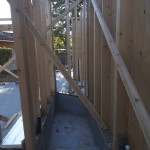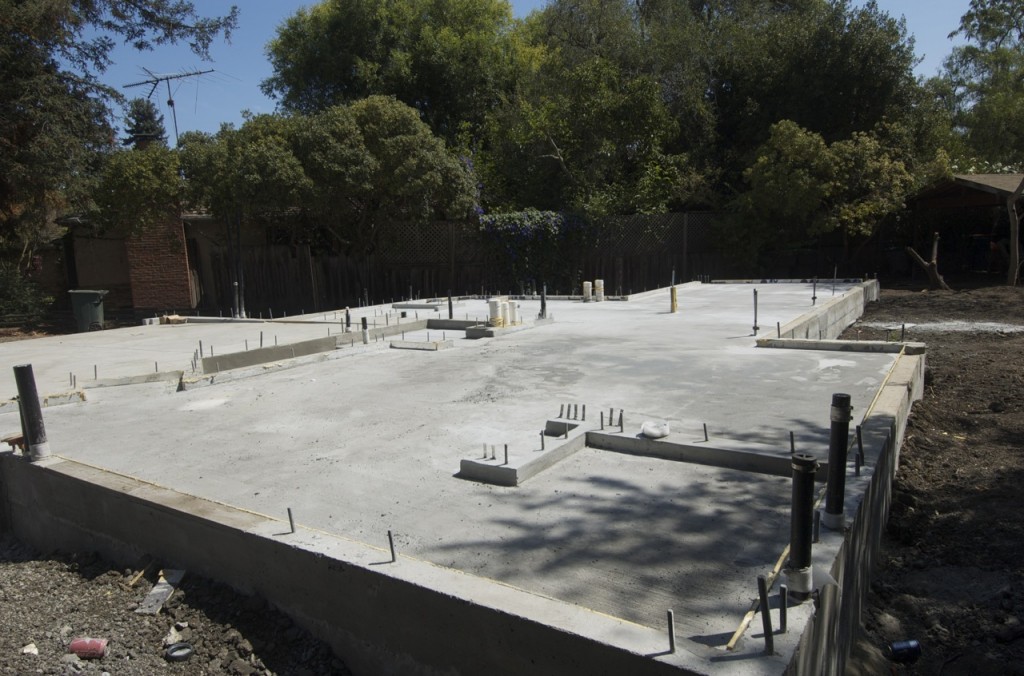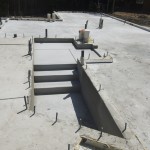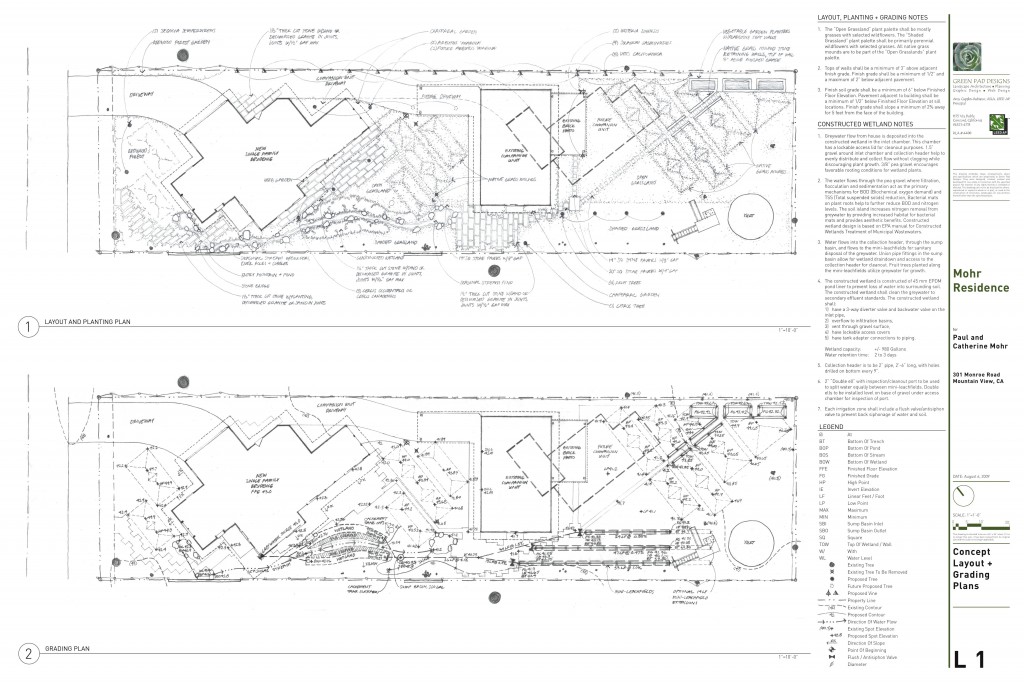
The final foam finish at the perfect height (the yellow color is from UV damage to the top layer of the otherwise green colored foam)
The next step was to put the insulation under the final portion of the slab to be poured. The guys from Spray Foam Energy Solutions (SFES) came out to examine the site, and asked for landscaping fabric to be put down over the sand (on top of the vapor barrier that is in turn on top of all that compacted earth) so that when they sprayed the foam down, it wouldn’t blow the sand all over. So Catherine spent a day neatening up the site and putting down fabric.

landscape fabric over the sand
When the guys from SFES came out, they initially sprayed the foam a bit thin. Our general contractor called them up and said that we needed a full 2” of foam to get the R value we needed (reminding them that they had assured us they could keep to a tolerance of +/- 1/2” thick which we had thought was impressive when they said that given how much foam expands…), well… then after they had touched it up, the foam was too thick almost everywhere (see next pic)… and our topping slab was not going to be thick enough to satisfy the structural engineer.

The foam when it was too thick
So the SFES guys were out there on a Saturday morning with their dust masks, and this really nasty looking powered steel brush that scraped the high spots off, and they leveled the foam until it was juuuust right… that was a dusty, hot, nasty job, and I felt bad for the poor guys out there doing that, but I got to hand it to them, they came in on a Saturday and worked until they made it right, and now we have a high compression foam insulation layer ready to have the radiant barrier laid down on top, and the final rough slab pour.
The foam being used is a soy-based closed cell expanding polyurethane foam made by Demilec called Heatlok Soya. So what makes a polyurethane foam green, and is that really possible?? Well, I went out and completely stole the following discussion and picture from a not disinterested party www.sprayfoam.com:

Wire brushing the foam
Most all SPFs (Spray Polyurethane Foams) on the market contain sucrose or soy based content. There are different aspects to consider when discussing the “green-ness” of SPF as it pertains to the product’s composition. SPF is produced from the reaction of two components referred to in the industry as the A side and B side. While the A side is a petroleum based isocyanate, the ingredients that make up the B side will vary from product to product consisting of a blowing agent, fire retardants, surfactants, catalysts and polyols.

Material components of polyurethane foam
So what does this mean? That there are still lots of petroleum products in the sprayfoam even when the manufacturers have maxed out the amount of recycled material or agricultural based oils that they can use in the product (found in the polyol part of the material), but because it is pretty much the best insulation out there, and the closed cell SPFs are the only insulation that will stand the weight of concrete above it… it seems like a good choice to make, as the petroleum use will be well outweighed by the energy savings of not pouring our heat into the ground.






















