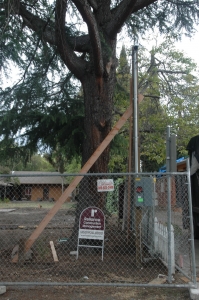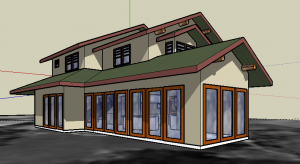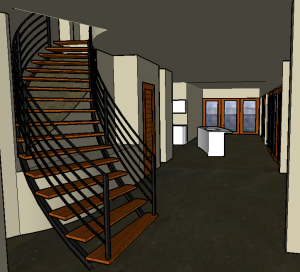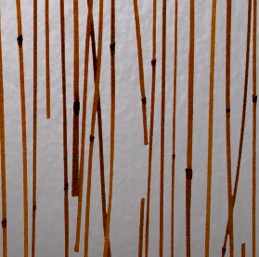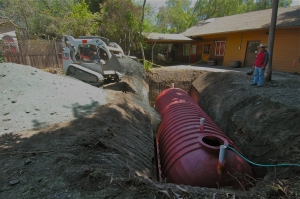
Rainwater cachement tank
This week we put in a 9000 gallon rainwater cachement tank. It is quite a business putting in a tank this big. First, a huge hole must be dug, then the tank is brought in (random people on the street asked if it was a submarine…), a huge crane lowers the tank into the hole, and it gets back-filled with pea gravel before you bury it again under some of the dirt that you just excavated just so you can have a big fiberglass lined hole in the ground. Why on earth bother with all of this? In a word: irrigation.
 Although you can’t drink it (yet), rainwater collected off the roof can be used for watering the yard and in arid climates, watering lawns and yard plants is more than half of the water consumption in an average household. In the United States, the domestic water consumption is 572L (about 150 gallons) per person per day. Those of us living in a climate where it only rains part of the year — the numbers tend to be higher than average. An efficient house with lower water use appliances can get water use down inside the house, but unless the water monster in the yard is tamed, installing low flush toilets is making just a small dent.
Although you can’t drink it (yet), rainwater collected off the roof can be used for watering the yard and in arid climates, watering lawns and yard plants is more than half of the water consumption in an average household. In the United States, the domestic water consumption is 572L (about 150 gallons) per person per day. Those of us living in a climate where it only rains part of the year — the numbers tend to be higher than average. An efficient house with lower water use appliances can get water use down inside the house, but unless the water monster in the yard is tamed, installing low flush toilets is making just a small dent.
 With a 1/3 acre lot, we were looking at a relatively large chunk of land, the needs of which could easily overwhelm any efficiencies we managed in the house. If we left the 3000 sq ft of lawn that had been there, and we watered according to the standard recommendations (1.5 – 2 inches per week in the hottest months, 1 inch per week in spring/fall), over the course of the dry months, we’d apply about 57 inches of water spread out over 9 months to the lawn (keep in mind, we get 15 inches of rainfall in a good year around here). Add that up over the area, and we’d be looking at over 100K gallons of potable domestic water irrigation spread on the grass alone just to keep it green, in other words, 280 gallons a day on average on that lawn – almost 100 gallons a day for each person in our 3 person household.
With a 1/3 acre lot, we were looking at a relatively large chunk of land, the needs of which could easily overwhelm any efficiencies we managed in the house. If we left the 3000 sq ft of lawn that had been there, and we watered according to the standard recommendations (1.5 – 2 inches per week in the hottest months, 1 inch per week in spring/fall), over the course of the dry months, we’d apply about 57 inches of water spread out over 9 months to the lawn (keep in mind, we get 15 inches of rainfall in a good year around here). Add that up over the area, and we’d be looking at over 100K gallons of potable domestic water irrigation spread on the grass alone just to keep it green, in other words, 280 gallons a day on average on that lawn – almost 100 gallons a day for each person in our 3 person household.
The solution for us was no lawn. We read up on California native plantings and figured that with a native garden (and our grey water system when in place), we can cut our water usage for the landscaping dramatically. So dramatically, that we thought we might be able to go municipal water independent for our plants… which brings us back to the tank.
That 15 inches of annual precipitation comes in just a few months, but if we catch all the water that comes off 1500 sq ft of roof, that is 1875 cu ft of water, or 14K gallons a year. Since we have a 9K gallon tank, even in a 70% rainfall year like we’ve been having for the last few years, it will still fill the tank. And 9K gallons is enough to keep our non-native fruit trees, our vegetable garden, and our little pond and stream environment watered (we hope!). In years with hot fall months, or late rains, we’ll probably be using municipal water by October or November — but maybe not.
 Does it make sense financially? Um… no. At today’s ridiculously low, heavily subsidized water rates, the rainwater we store in that tank isn’t going to save us much money. There are simply no meaningful financial incentives in place to encourage any kind of conservation. You can’t even make back the cost of a low flow toilet in the lifetime of a house. But we decided to do it anyway. California is rapidly running out of water, and the fee structures will have to change if there is ever to be any real conservations solution. In Australia, rainwater cachement is mandated for all new construction, and at some point California will have to grapple with how to solve this problem. If rates go up dramatically, well, then it will look like a good financial investment, but we’re not holding our breath.
Does it make sense financially? Um… no. At today’s ridiculously low, heavily subsidized water rates, the rainwater we store in that tank isn’t going to save us much money. There are simply no meaningful financial incentives in place to encourage any kind of conservation. You can’t even make back the cost of a low flow toilet in the lifetime of a house. But we decided to do it anyway. California is rapidly running out of water, and the fee structures will have to change if there is ever to be any real conservations solution. In Australia, rainwater cachement is mandated for all new construction, and at some point California will have to grapple with how to solve this problem. If rates go up dramatically, well, then it will look like a good financial investment, but we’re not holding our breath.
Some interesting numbers from a World Bank 2005 report on fresh water:
The US consumption of water for domestic uses is 572L (150 gallons) per day per person.
Our industrial and agricultural use completely dwarf those numbers at 1,980 L/person/day and 1,643 L/person/day respectively (totaling 4,195 L/person/day!)
We have a sustainable 2,350L/person/day available in the US, so 1,850L/person/day of our use is considered unsustainable, or “excess” use. What is going to happen as we enter a period of unpredictable climate change, and our population keeps growing?
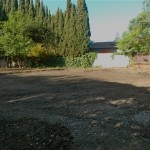 After a parade of excavation equipment, excavating out large quantities of dirt, piling it up in a huge pile, bringing it back bit by bit, compacting, installing a water tank…. the site now looks identical to how it looked 3 weeks ago… we were warned, but is still hard to look at it and feel like a whole lot of progress was made – but, and it is an important but, the ground under where the house is going is now solid and uniform, and when we pour a slab on it, it hopefully won’t settle unevenly and crack.
After a parade of excavation equipment, excavating out large quantities of dirt, piling it up in a huge pile, bringing it back bit by bit, compacting, installing a water tank…. the site now looks identical to how it looked 3 weeks ago… we were warned, but is still hard to look at it and feel like a whole lot of progress was made – but, and it is an important but, the ground under where the house is going is now solid and uniform, and when we pour a slab on it, it hopefully won’t settle unevenly and crack.











